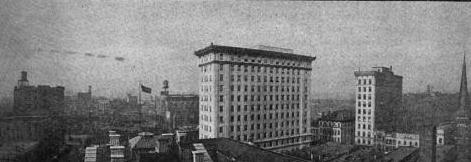The Burwell
The Burwell | |
 The Burwell | |
| Location | 602 South Gay Street Knoxville, Tennessee |
|---|---|
| Coordinates | 35°57′51.25″N 83°55′3″W / 35.9642361°N 83.91750°W |
| Built | 1908 |
| Architect | Richards, McCarty & Bulford |
| Architectural style | Renaissance Revival |
| NRHP reference No. | 82003979 |
| Added to NRHP | February 19, 1982 |
The Burwell is situated on the landmark corner of Gay Street and Clinch Avenue in Knoxville, Tennessee above the majestic Tennessee Theatre, and is the oldest of Knoxville’s historic skyscrapers. Views from the Burwell include the Sunsphere, Krutch Park, Gay Street, the Women's Basketball Hall of Fame, Kuwohi, Mount Le Conte, and the Tennessee River.
Design
[edit]The Burwell was designed by the architectural firm of Richards, McCarty & Bulford and built by George A. Fuller Construction, known for the erection of early skyscrapers. It is built in the Second Renaissance Revival architecture style. The Burwell was originally completed in 1908, and the portion of the building that sits above the Tennessee Theatre was added in 1928.[1] The Burwell was the tallest building in Knoxville prior to the construction of the Holston in 1913.
The Burwell lobby entrance is at 602 South Gay Street adjacent to the Tennessee Theatre, and the iconic theater sign is affixed near the southwest corner of the building. The L-shaped building features yellow brick on its street-adjacent facades and red brick elsewhere.
The building exterior typifies the Second Renaissance Revival style. The ground floor, mezzanine, and second floor form a base, with pilasters from the ground to the mezzanine topped by second floor entablatures. A cornice divides the second floor from the third floor, a terra cotta belt course separates the ninth from the tenth floor, and atop the tenth floor is a parapet above a heavy cornice with interwoven large and small dentils.[1]
Outward-facing windows are arranged in single or double bays and open by rotation around a central axis. Some rear-facing windows feature antique pebbled “chicken wire” glass. The lobby floor and elevator landings are laid using Tennessee marble, and the lobby walls are covered in Carrara marble. A vintage post office box remains in the lobby with a mail chute from the upper floors.
History
[edit]
In the 1790s, a two-story log structure on the site of the Burwell hosted classes for Blount College, considered by some to be the first co-educational university, and which later evolved into the University of Tennessee.[2] The building itself was originally built and owned by the Knoxville Banking and Trust Company.[1]

The steel frame structure was completed in 1907, after which Maud the mule was hoisted as part of the topping off ceremony attended by thousands of people. Maud became the construction crew mascot after frequently hanging around to watch the building construction, and she was named after the ornery female mule in the comic strip And Her Name Was Maud.[3][4] The building was also scaled in 1918 by George Polley the “human fly,” who took less than 30 minutes to climb the 166 foot structure.[5]
In 1912, the building was acquired by the Southern Railway Company, who established their Knoxville ticket office in the prior bank lobby. In 1917, the C.B. Atkin Realty Company purchased the building, naming it the Burwell after the family name of Mary Atkin (née Burwell). The Burwell was purchased in 1981 by Dick Broadcasting Company,[6] and it was added to the National Register of Historic Places in 1982.[1]
Over the years, the Burwell has been home to many prominent businesses, including the now defunct Knoxville Mercury and Metro Pulse[7] newspapers. In 2007, the upper floors were converted from office space to condominiums.
The Burwell’s ground floor faces Gay Street and is currently home to Clancy’s Tavern, the Burwell lobby, and the entrance to the Tennessee Theatre. Businesses are located on the mezzanine and second floors of the Burwell, and the upper eight floors are residential.
See also
[edit]References
[edit]- ^ a b c d "NRHP registration form for Burwell/Tennessee Theatre". npgallery.nps.gov. 1982. Retrieved 2021-05-02.
- ^ "The University of Tennessee: The Trip to the Hill". Knoxville History Project. August 20, 2015.
- ^ Irish Zimmerman, Elena (1998). Knoxville Tennessee. Arcadia Publishing. p. 26. ISBN 978-0-7385-8987-9.
- ^ "Burwell Building". UT Digital Collections.
- ^ "The Human Fly". Everything Knoxville.
- ^ MacArthur, William J. (1982). Knoxville, Crossroads of the New South. Continental Heritage Press. p. 158. ISBN 978-0-9329-8632-0.
- ^ "Metro Pulse Online: The History of Metro Pulse". Metro Pulse.
- Bank buildings on the National Register of Historic Places in Tennessee
- Skyscrapers in Knoxville, Tennessee
- Residential buildings completed in 1908
- Renaissance Revival architecture in Tennessee
- 1908 establishments in Tennessee
- National Register of Historic Places in Knoxville, Tennessee
- Residential skyscrapers in Tennessee
